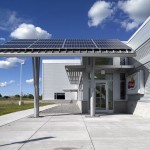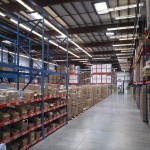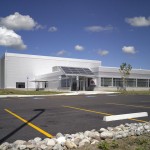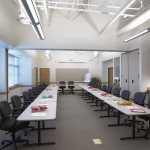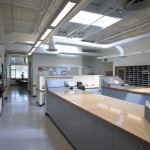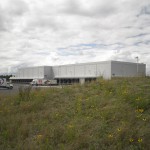Revitalizing Toronto’s Regent Park Neighbourhood – Part 2
Posted by lorne, 9th January, 2012 3:51 am
Along with the layout changes to Regent Park mentioned in the last post on this topic, the revitalization plan also includes the replacement of several of the old low-rise units with a mix of subsidized and market rated condos and townhouses. There will be a greater variety in the building types, where before the North region was characterized by lower density housing and the South was mainly high density. Planners have also decided to weave the pockets of subsidized housing in with the other residents living in townhouses, condos and homes of varying price.
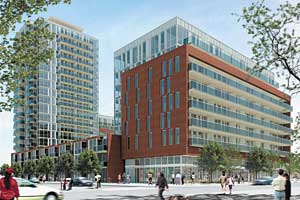
New Condos Planned for Regent Park
The new condos will be designed to LEED Gold certification, with a cold water heating and cooling system for the entire district. Due to budget restrictions, the townhouse units will only be designed to LEED Silver but still feature in-suite heat recovery systems, high performance insulation and design for daylighting.
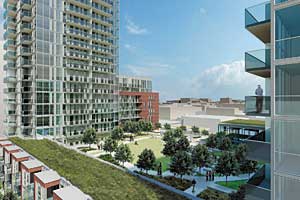
Synergy Between Residential and Community Space
I am optimistic in the future of the Regent Park neighbourhood, as this time the plans are taking into account external context and the population diversity that a community needs to thrive. Clearly the new area is being designed as part of a whole city as opposed to an isolated homogenous grouping of subsidized housing as it was before. It’s through this housing mix that Regent Park will hope to develop into a proper neighbourhood that caters to its inhabitants. For example, there are more centrally located multi-purpose community facilities and parks, necessary to anchor a population to a neighbourhood.
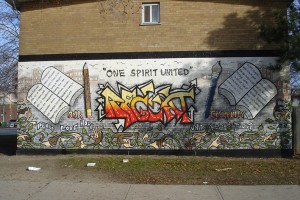
Mural in Old Regent Park Shows the Community’s Passion for Change
Posted by lorne, 28th December, 2011 2:55 am

LeadingLEED will be hosting an exam prep course for the LEED GA exam beginning in 2012.
The course will take place in downtown TORONTO, CANADA, over the course of 3 days, at 40 St. George Street. It will enable you to be eligible for the Green Associate Exam.
LEED (Leadership in Energy and Environmental Design) is simply a point system, or a scorecard. The more energy efficient and green the building is, the more points it will earn. These points are earned through meeting credit requirements in LEED and there are 6 Categories in which to earn credits.
While Buildings can be LEED certified, people in the sustainable construction industry can become LEED Professionals. LeadingLEED will be holding a class for LEED Green Associate certification exam prep.
The classes will take place at: 40 St George St, Toronto, ON
Dates are as following:
January 14th – Introduction and In-depth overview of all knowledge required for the LEED GA exam. Study guides and relevent materials will be distributes
February 4th – short review, practice test and answers
February 18th – CAGBC certified instructor, Joseph Ogilvie will conduct a crash course on all materials.
The TOTAL cost of the COURSE is $150, and includes the study guide as well as the multiple practice tests. The cost of the actual LEED GA exam is governed by the GBCI, and scheduled on your own accord
For more information about GBCI exam fees please visit:
http://leadinggreen.com/2011/07/19/leed-green-associate-ga/ and download the linked LEED Green Associate Handbook.
If you are a student, please E-mail us for a student discount.
If you would like to register for the class please sign up at:
http://leadinggreen.com/products-page/
or
E-mail us at [email protected]
Thank you,
Lorne Mlotek
LEED AP BD+C
[email protected]
416-824-2677
Cities As Gardens: Sustainable Urbanism & LEED’s Role – Part Two
Posted by lorne, 7th December, 2011 9:43 pm
Link to Part One: Why LEED-ND should exist, some background.
Part Two: Where LEED-ND got its roots – New Urbanism – and its basic criteria
The late 19th, and early 20th century was rich of urban desing schools advocating the usage of cars. Both Le Corbusier’s “Ville Contemporaine” and Howard’s “Garden City” are urban-scapes intra-connected, primarily, with trunk roads. Though, admittedly, both included public transport in their plans too, such measures were rarely translated into fruition.
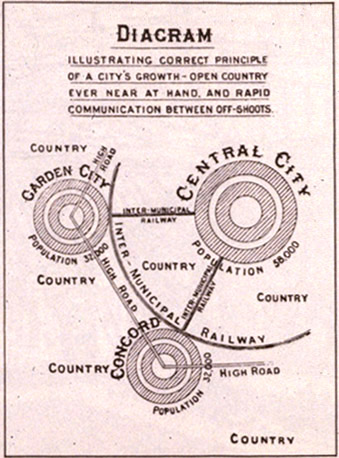 Garden City separated by function
Garden City separated by function
However, more glaringly, both these design principles separated, for most of the part, the city both socio-economically and by function. There are certain areas for the wealthy, certain for the “proletariat”, certain for work, certain for housing and certain for play. This methodology is an accurate representation of modern day North American cities with their downtown cores, and belts of suburbia. Use is divided and this puts a massive strain on the transport infrastructure, public and private. Traffic jams have become commonplace with the excessive use of automobiles that these cities enable. Public transport has been reduced to a lower social connotation and walking is totally out of the question due to the vast spatial separation of our cities.
LA Metro: Promoting Mass Transit
This is where New Urbanism arose. It was to counter the overbearing of automobiles on both the design of the city and, increasingly obviously, on the environment. It is based on a collection of multi-use, mixed-income and walkable neighbourhoods based around an extensive intra-city public transit system to create more liveable neighbourhoods and a less spatially divided city. LEED-ND is based on these principles.

Showing LEED-ND Criterion, Priorities and Requirements
LEED-ND is divided into primarily 3 main criteria:
- Smart Location & Linkage: In relation to Public Transit mindedness of the neighbourhood’s location and design and reduced automobile dependence
- Neighbourhood Pattern & Design: As to establish dense, walkable communities with multi-use facilities and multi-income inhabitants
- Green Infrastructure & Buildings: To ensure physical sustainability – concerning material and resource use – of the neighbourhood
Here is a short video exemplifying the importance of LEED-ND in industry featuring Avneet Gujral’s, a LEED Accredited Professional, experience with the code.
The next blog posts in this series will be analysing the main LEED-ND criteria, and their prioritized sub-criteria, and will showcase current exemplars of neighbourhood design.
(To Be Continued)
Part Three: Smart Location & Linkage and its Benefits for Modern Cities
Also of Note: This year’s TED Prize is dedicated to the city of the future, “City 2.0”, further exemplifying the importance of improving our urban landscapes socially, physically and aesthetically; a great encouraging measure for initiatives such as LEED-ND and corresponding industry. Cities are the key to improving the standard of human living holistically, and the TED prize exemplifies this. LEED-ND exemplifies one of the measures to achieve this.
Cities As Gardens: Sustainable Urbanism & LEED’s Role – Part One
Posted by lorne, 2nd December, 2011 7:22 pm
Part One: Why LEED-ND should exist, some background.
Cities are efficient structures in organizing human life. If you do have ten minutes to spare, I urge you to watch the video in which Professor Mark Pagel credits cities as being catalysts of innovation and prosperity of human civilization. He lauds their energy and material efficiency: “if you broke up London into…towns with equal population, it would contribute far more pollution…cities are the green centers of humanity.”
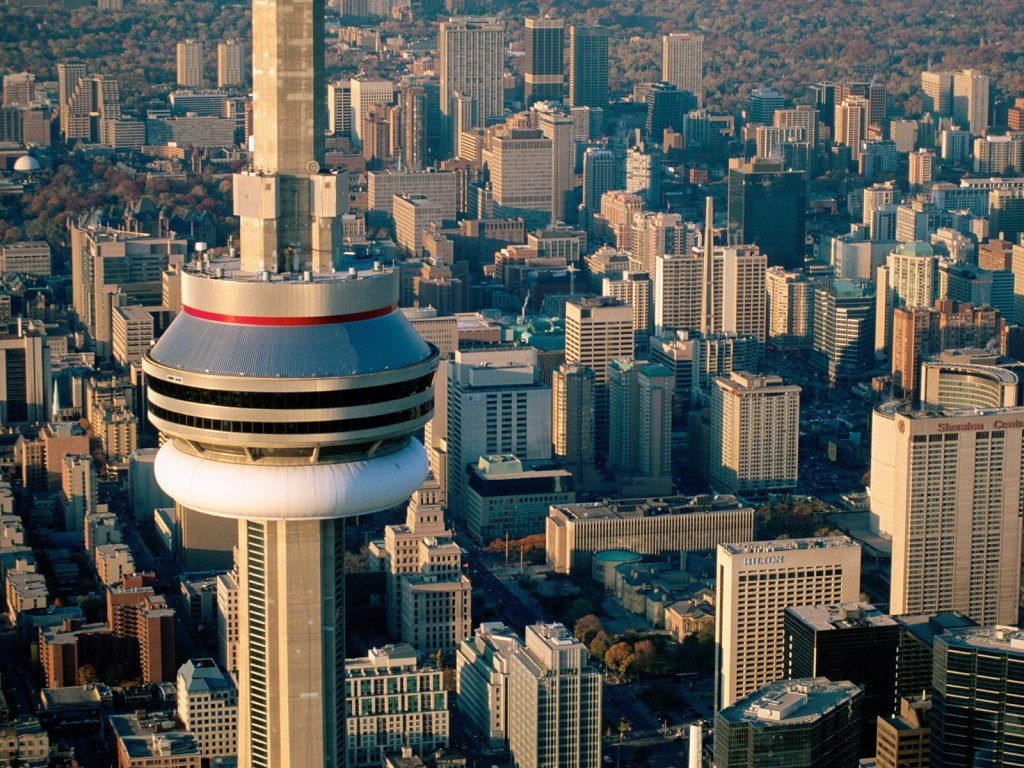
However, this efficiency of theirs is not enough. The following infographic indicates, according to City Limits – a London resource use report, London’s ecological footprint – in blue – versus its actual size – that tiny pink dot in the middle. The yellow shows its projected increase with current population influx trends. London’s ecological footprint is 293 times its size – nearing the size of Spain.

Along with this, what some may call absurd, resource use, other detriments include, what Pagel calls social collapse. The London riots over summer are a good example. It is when city conditions lead to a breakdown of social structure due to its inhabitants being exposed to unhealthy city environments; when neighbourhoods get “bad”. Cities, being innovation centres, have historically tackled physical issue such as walls for defence against invaders and municipal sewer systems to reduce the propogation of water-borne diseases. However in our age, issues have moved away from a physical to a more social nature.
The issue of our age in urbanism seems to be one of creating an acceptable living space: not only physically but also psychologically and socially. To create “good” neighbourhoods. Neighbourhoods that not only sustainably manage resources, but create a livable, and healthy, space for its inhabitants and users. The protocol of LEED-Neighbourhood Development (LEED-ND) exemplifies this, and tries to create a model for “healthy” neighbourhood development.
(To Be Continued)
Part Two: Where LEED-ND got its roots – New Urbanism – and its basic criteria
Frito-Lay’s going green with its distribution centres
Posted by lorne, 27th November, 2011 7:30 pm
LEED certification extends and applies to construction projects of different industries, one of which we will explore is manufacturing industry’s distribution centres.
On November 22, 2011, Frito-Lay, opened Hawaii’s first industrial “new construction” Gold site. Some notable features include the using of photovoltaics to generate 10% of the facility’s electricity, using of light colored paved surfaces to reduce the heat island effect, high efficient LED lighting used in the parking lot, and parking on the roof to reduce the area taken by the site. In addition, materials were selected for recycle content, regionally manufactured and low levels of votile organic compounds. Also, low-maintenance native plants were incorporated into the landscaping design to promote sustainable growth of natural plants.







 Garden City separated by function
Garden City separated by function


